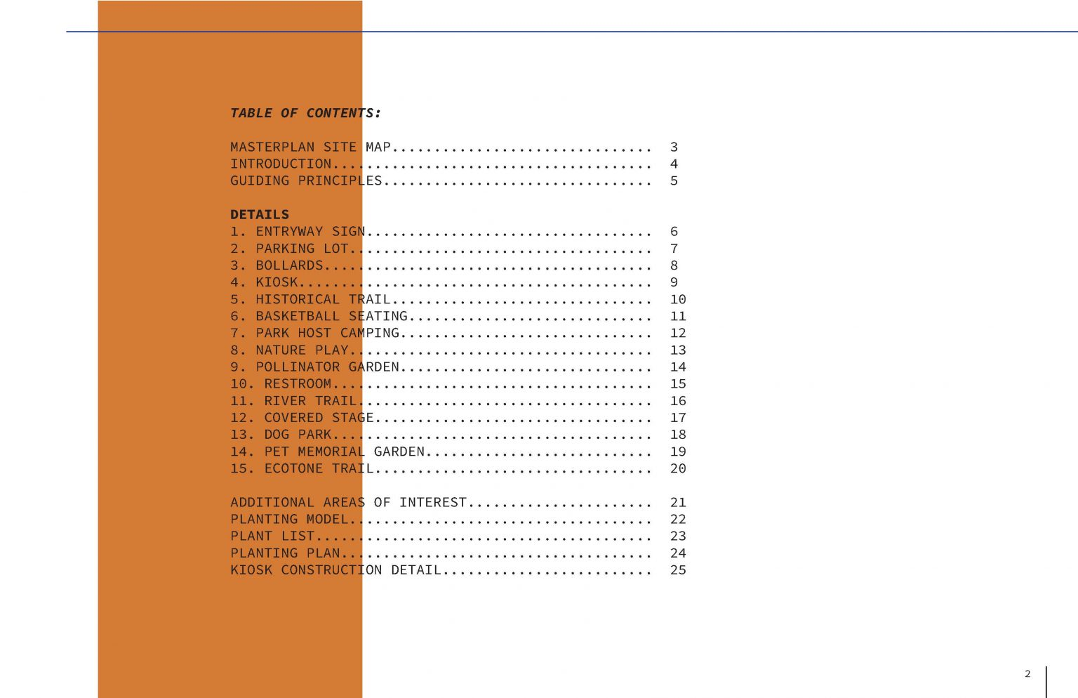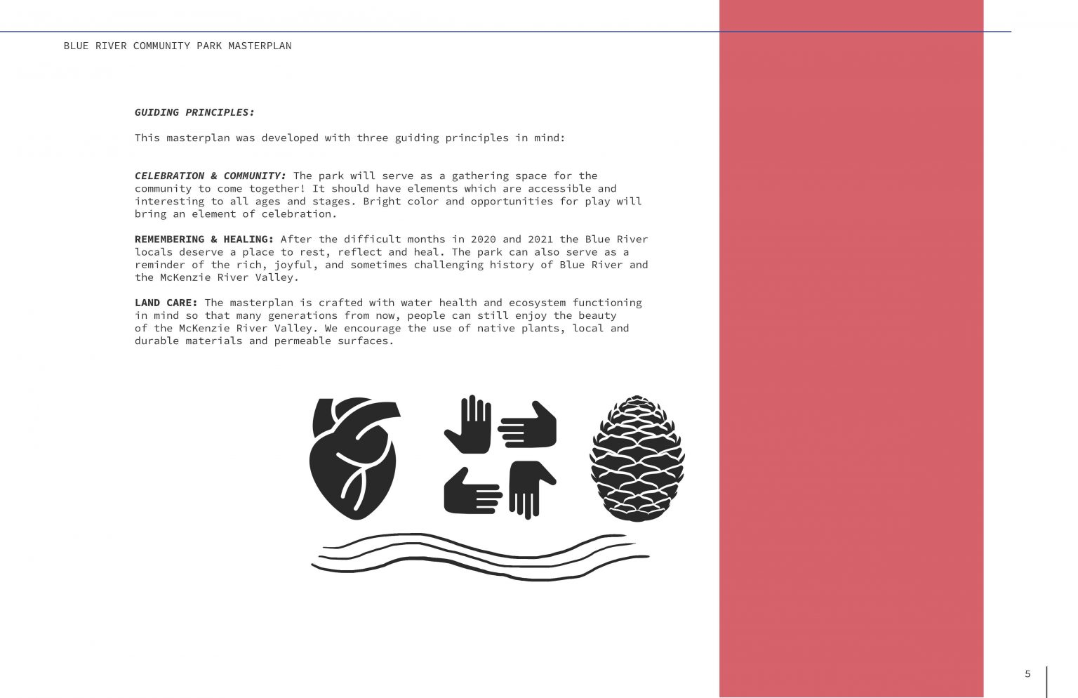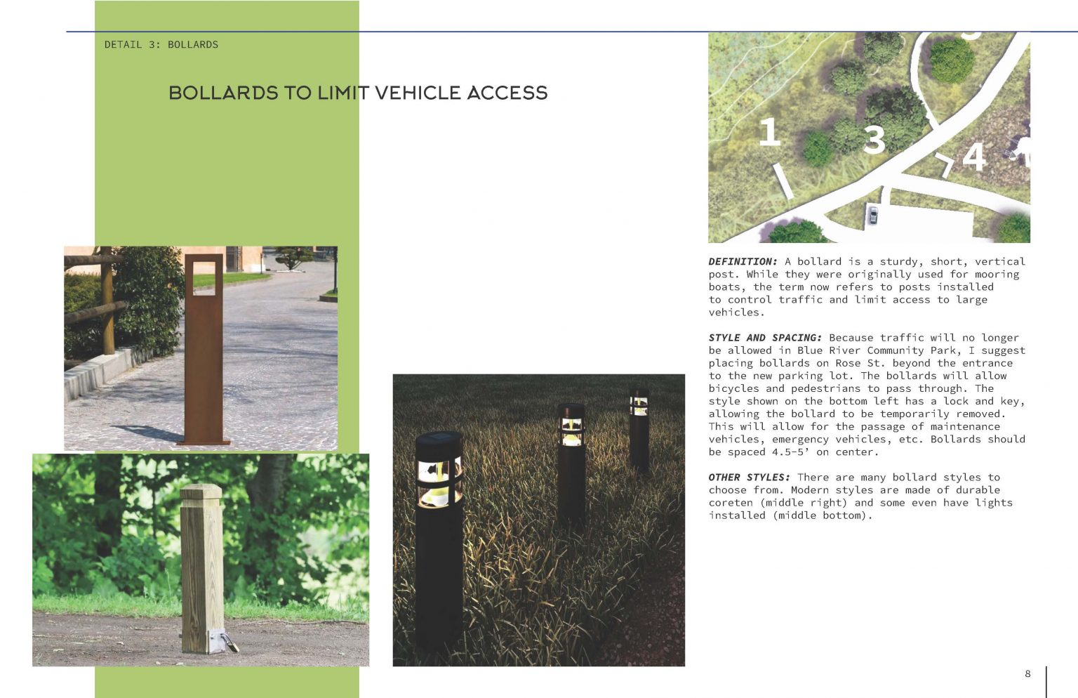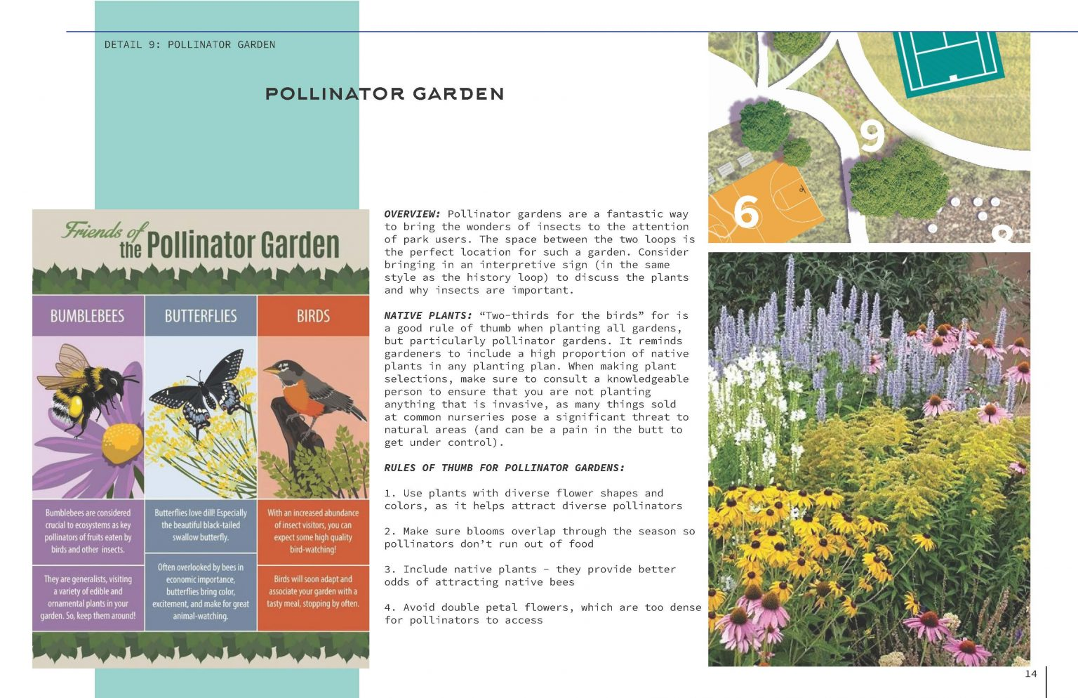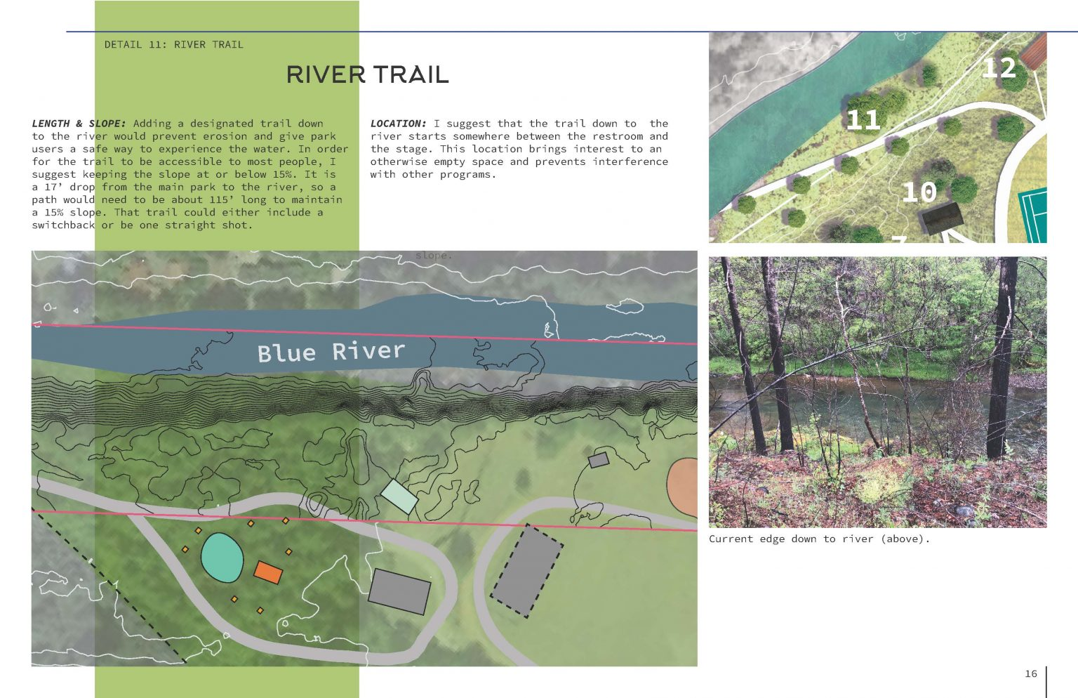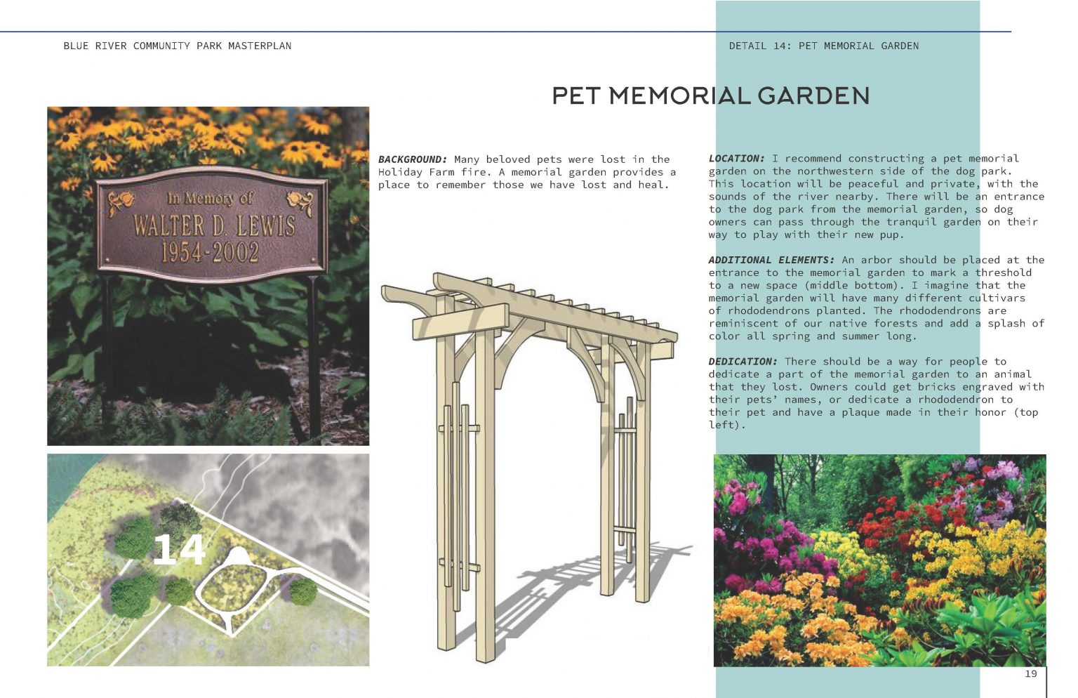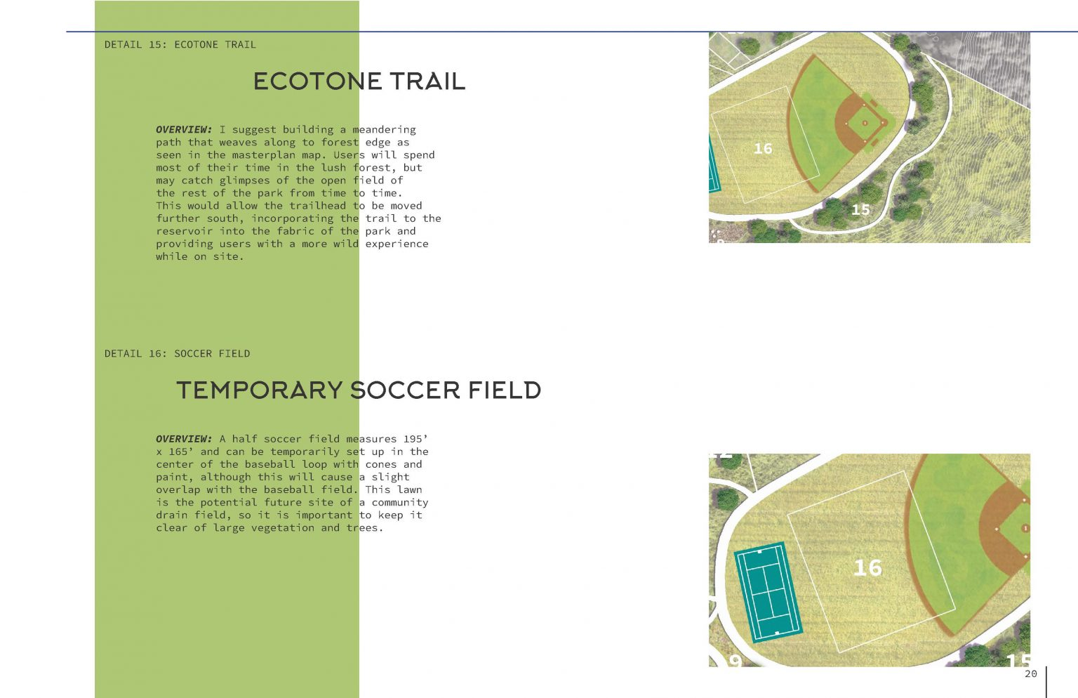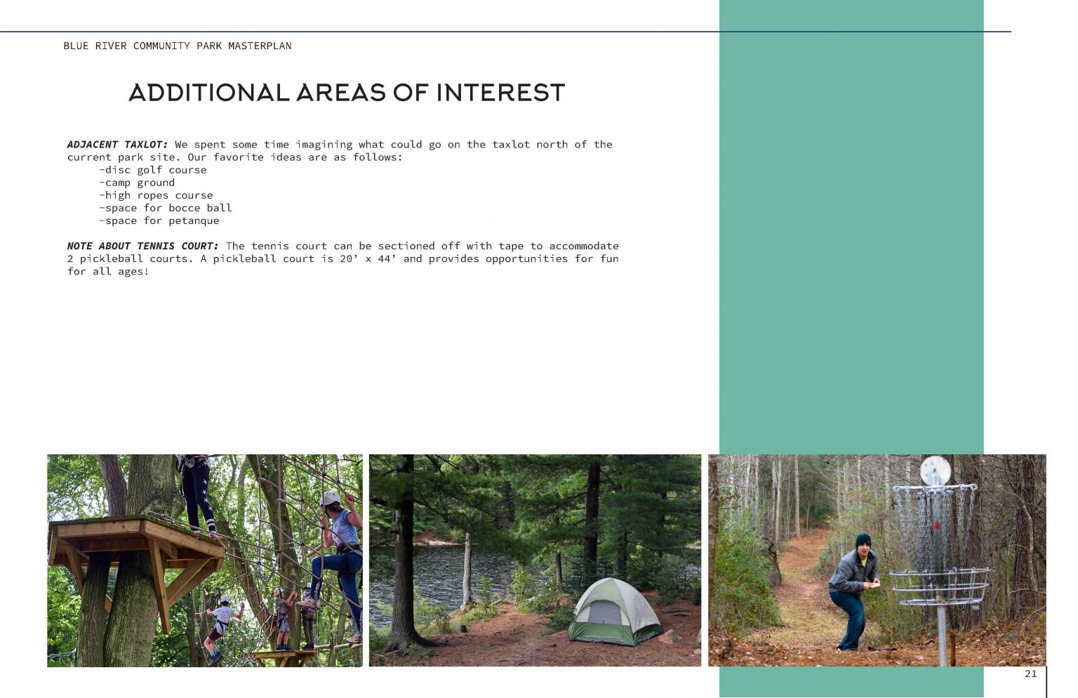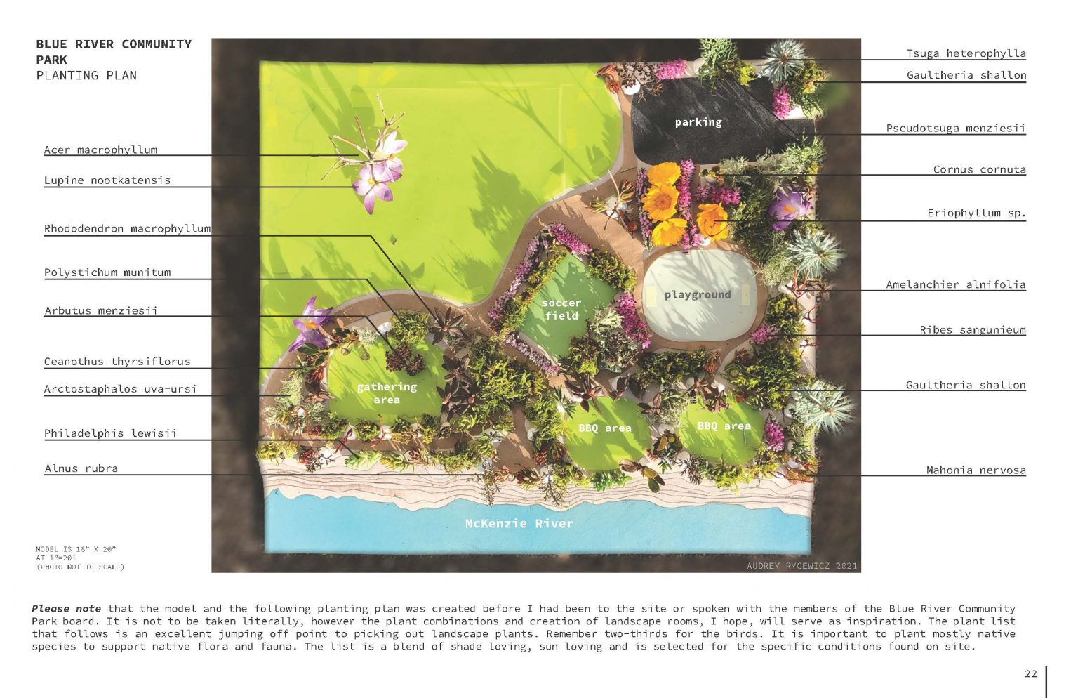We Have Big Plans for the Future!
October 18, 2021
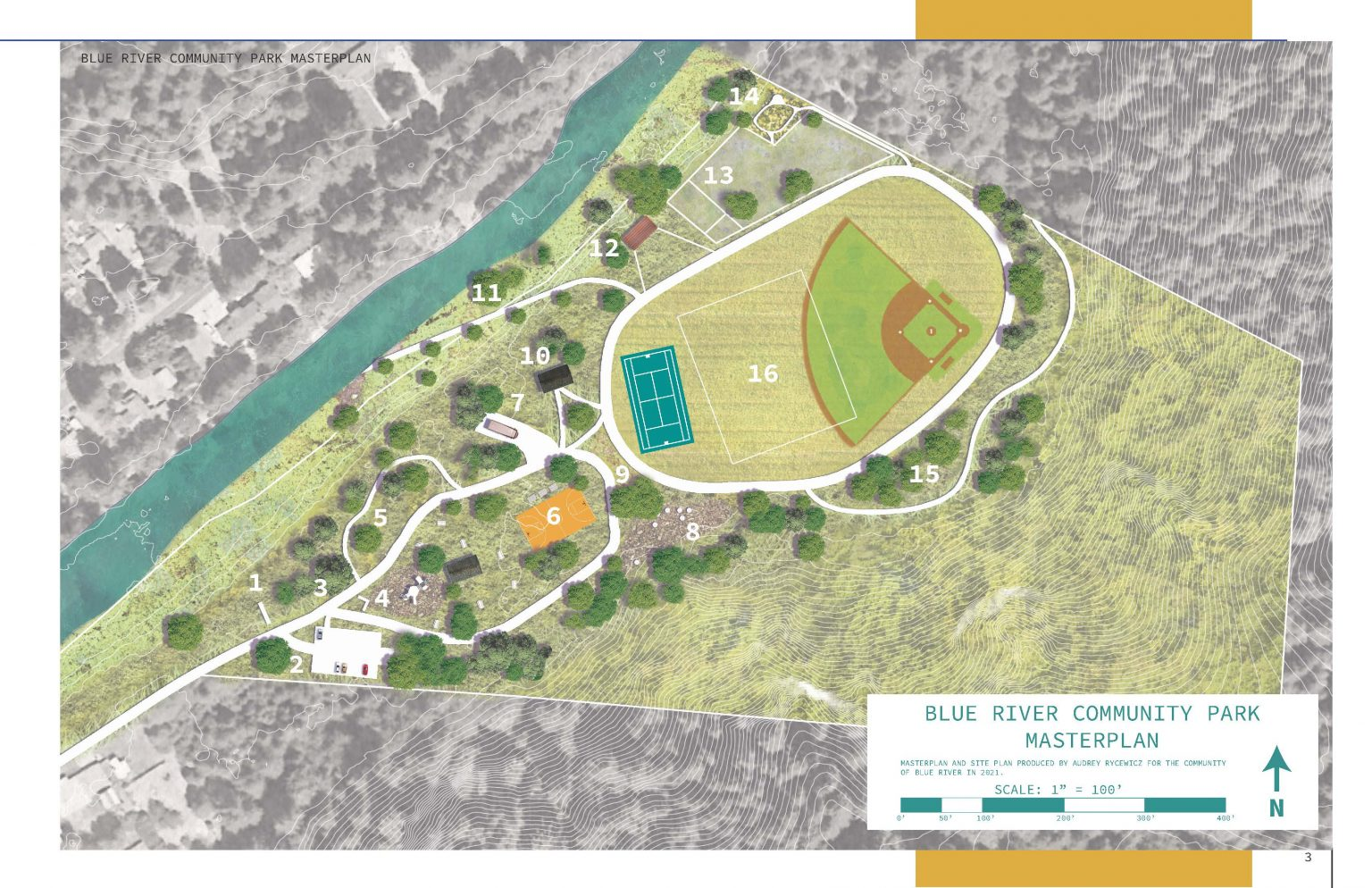
The devastation to our much loved Park must be seen as an opportunity to provide the community and visitors to the McKenzie valley with better facilities and a more useful shared space. With this in mind, we would like to thank Arica Duhrkoop-Galas, RLA Senior Instructor at the Department of Landscape Architecture at the University of Oregon for leading a Blue River Park concept project. Arica has been instrumental in pulling students together to help us envisage what the Park might look like as we restore and rebuild.
Take a look through the preliminary concept document below and we will be announcing a public meeting in the near future to gather feedback and community input. A very special thanks goes to Audrey Rycewicz, a Master of Landscape Architecture Student at the University of Oregon for the fabulous conceptual plans in the early stage Masterplan below and we are thrilled that Audry will be joining us to present her concept at the public meeting. Watch this space for an announcement on this upcoming meeting and get your thoughts and questions ready!
Updates:
- The Park will reopen for foot traffic as soon as we get metal debris removed and the Park Board is currently working on getting the Blue River Park sign re-installed
- The Park will be setting up a donation site to help raise the funds needed
- Some stumps in the Park have been carved and we hope a Chainsaw Art trail might be part of the new layout
- The board is also very happy to announce the addition of Dan Miller, Community Planner with Rivers, Trails & Conservation Assistance (RTCA) National Park Service. Dan brings vast technical experience as well as possible funding opportunities. Dan is also working with Lane County Parks to restore other county parks that have been damaged by the fire.
- See the link here for information about RTCA
- Another recent addition to the Park team is Taylor Bowden with the NPS, RTCA Community Assistance Fellow UO, MLA
Below is the 2023 Park Plan Overview
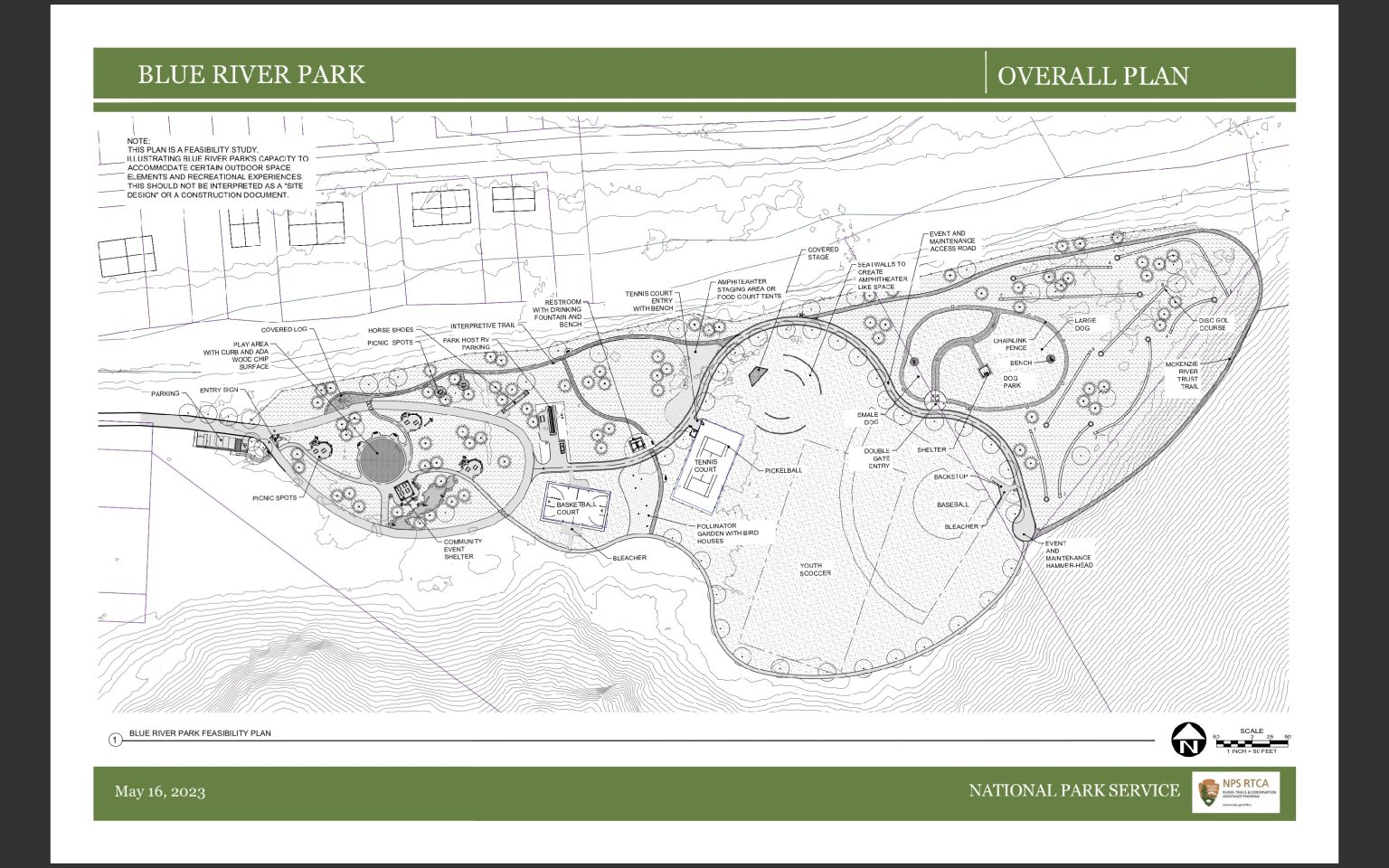

Below is the 2022 Park Plan

